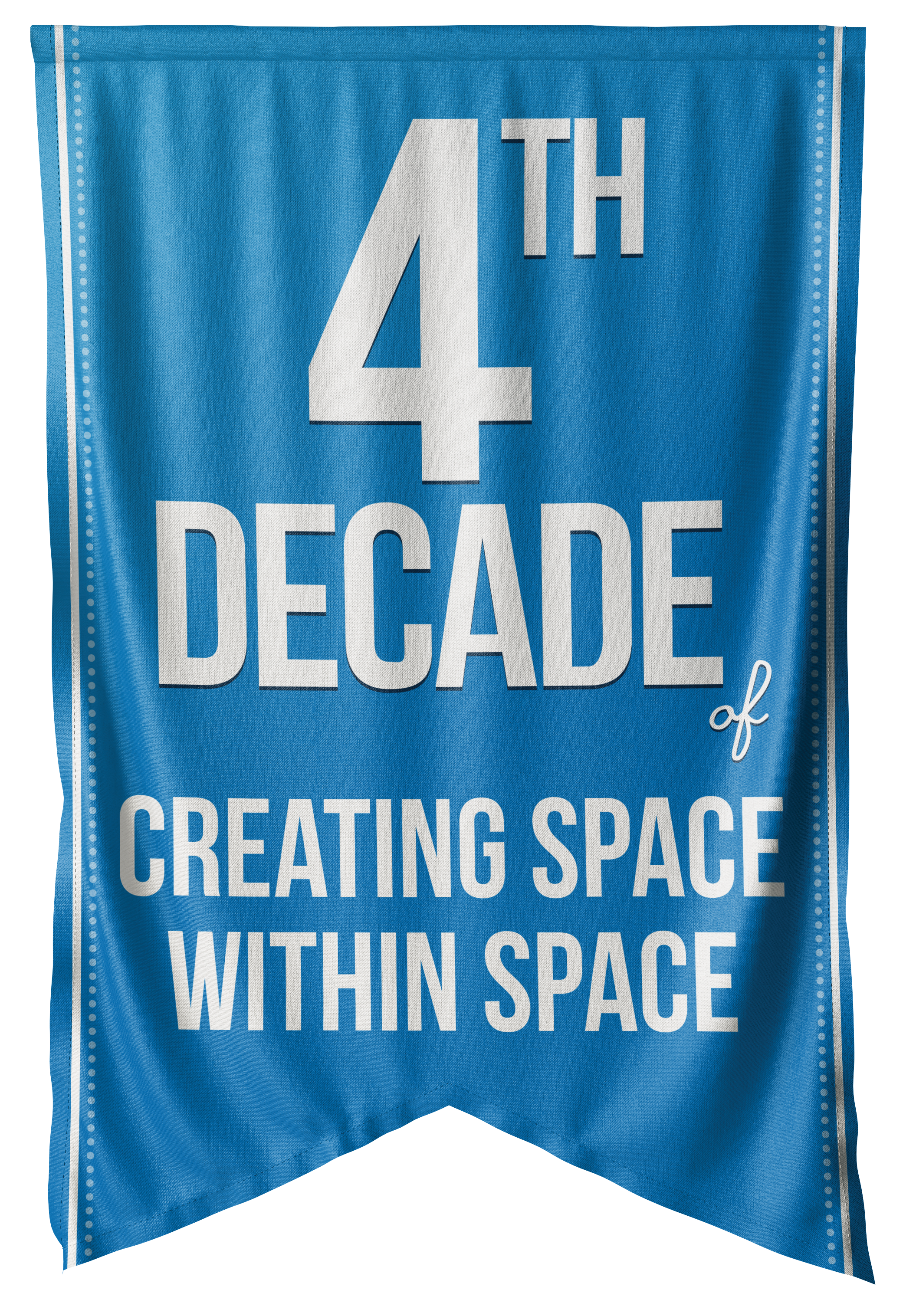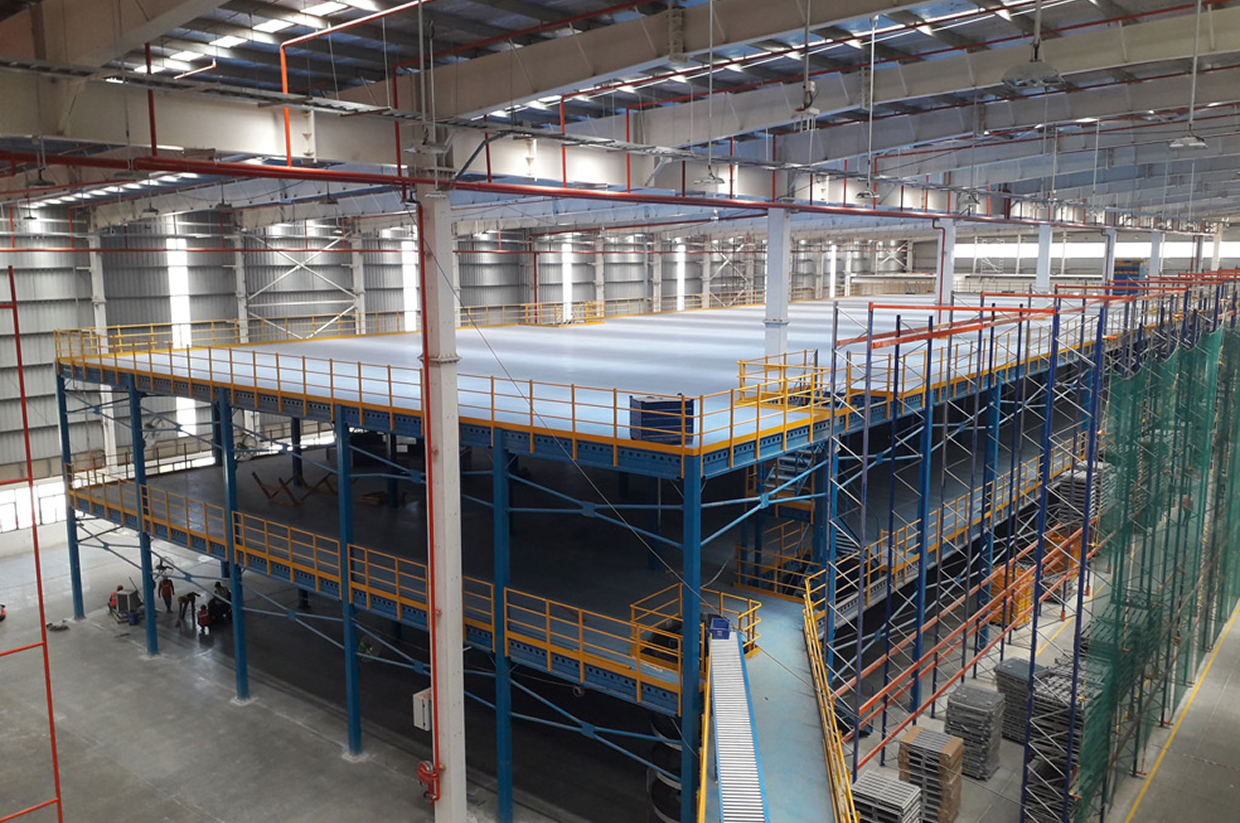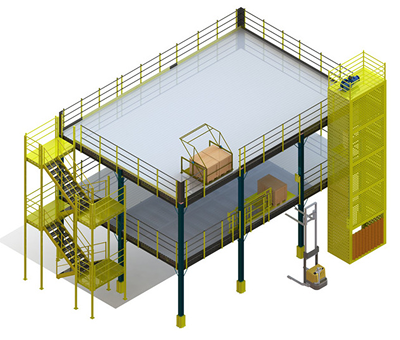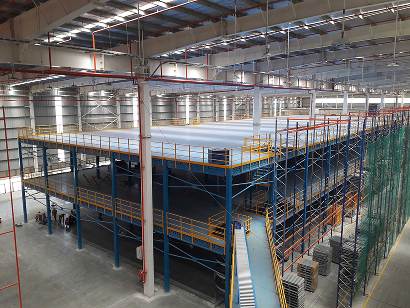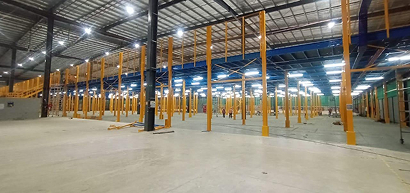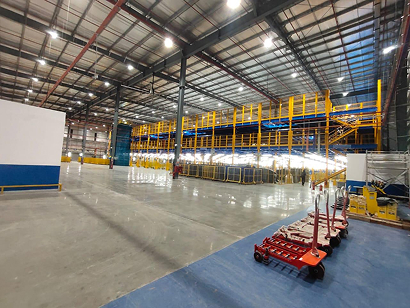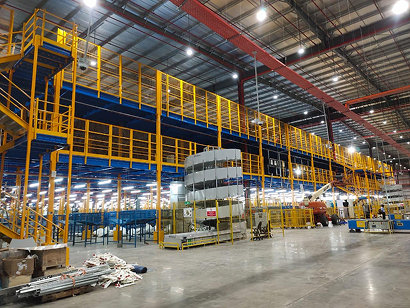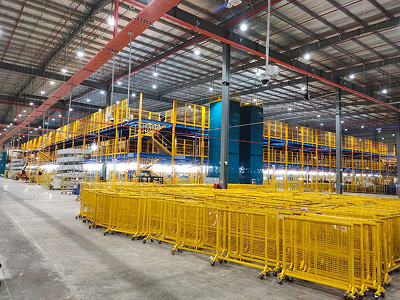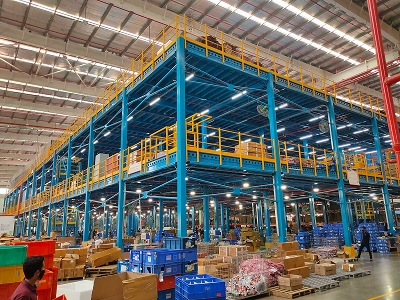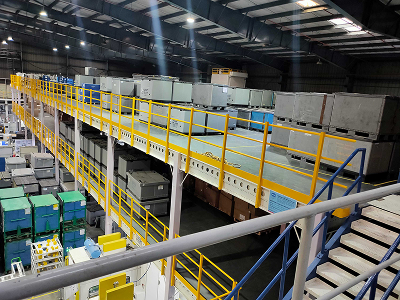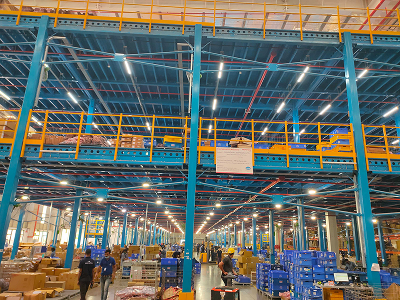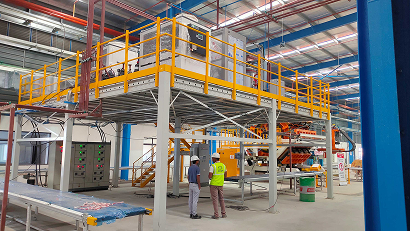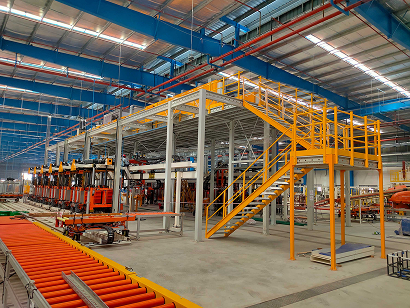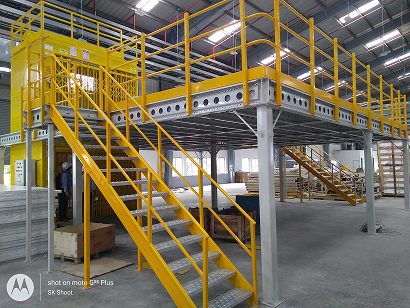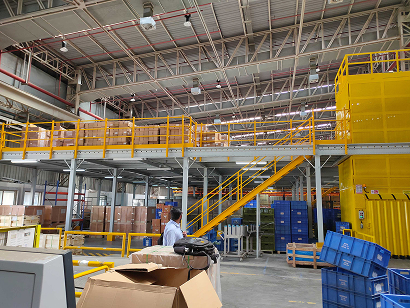- Home
- Company
-
Products
Warehousing Solutions
-
Selective Pallet
Racking - Drive in Racking
- Combination Rack
Static Racking
- Multi-Tier
- Shelving Racks
- Mobile Shelving
Shelving Solutions
- Shuttle Racking
- Mobile Racking
- Pallet Flow Racking
Dynamic Racking
- Stacker Crane ASRS
- Mother Child Shuttle ASRS
- Mini Load ASRS
Automated Racking
- Mezzanine Floors
- Cantilever Racking
Long Span Racking
Industrial Storage System & Office Furniture
- Tool Cabinet
- Tool Trolly
Tool Storage
-
Industrial Computer
Cabinet -
Press Brake
Bending Tool -
Vertical Pull Out
Cabinet
Industrial Cabinet
-
Perfo Cabinet with
Hinged Door - Storage Cupboard
- Machine Side Cabinet
Industrial Cupboard
- Platform Trolley
- Bin Trolley
- Ladder Trolley
Industrial Trolley
- Utility Rack
- FIFO Rack
Storage Rack
-
Optimize Storage
Rack-Push Pull Type -
Optimizer Mobile
Storage System
Optimizer Mobile Storage System
Automated Storage Solution
Roll - Out Storage Solution
-
Selective Pallet
- Career
- Contact
-
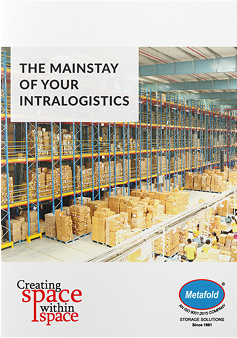

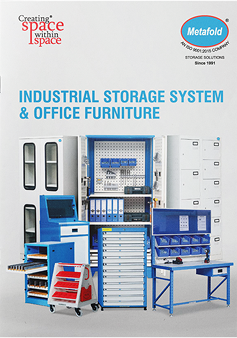
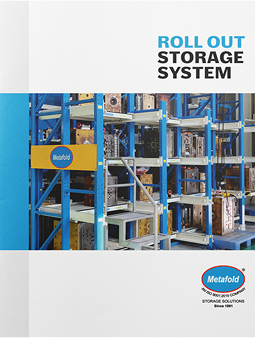
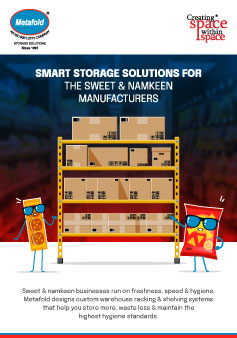 ×
×Warehousing solutions
Please fill the details
×Warehousing solutions
Please fill the details
×Warehousing solutions
Please fill the details
×Warehousing solutions
Please fill the details

